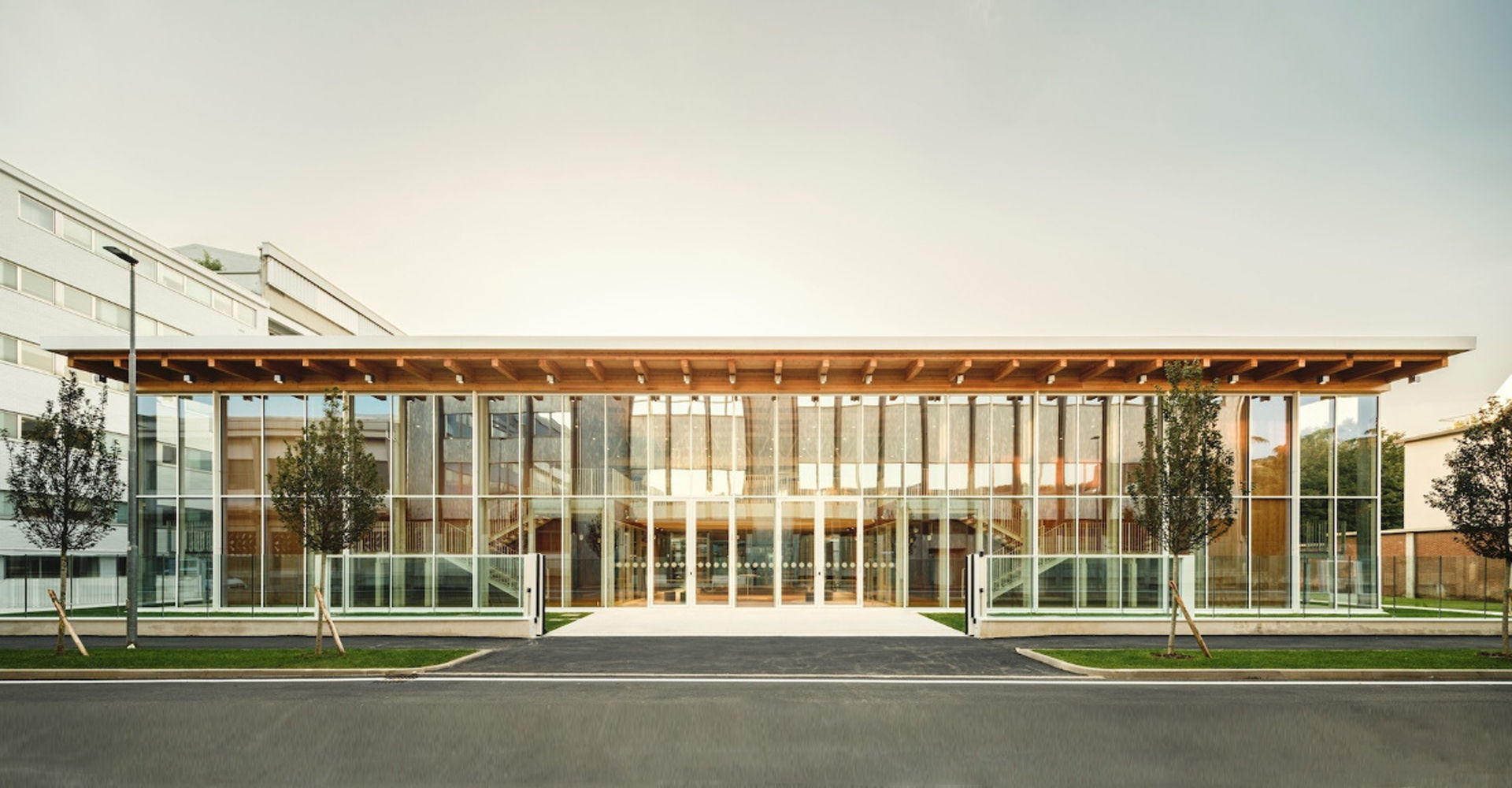
ConstructionDirezionale
The project in question concerns the construction of a new office building, called «C3 ex Boccardo», inside Campus Zambon, located in via Lillo del Duca in the municipality of Bresso near Milan.
The new complex is divided into three buildings, the Office Building (executive offices and meeting rooms), the Open Circle (conference room) and the Building Forepart (entrance).
The works site has a surface area of approximately 4,900 square metres, and included a shed for logistic purposes. Part of the existing shed structures were maintained, while the remaining part of the building was demolished.
The new building is distributed over 2 floors above ground for a total surface area ofabout 4,600 square metres. The office building consists of an existing portion to be restored and a new portion with a prefabricated structure. The open circle consists of a structural metalwork structure and a glass dome. Finally, the forepart of the complex consists of reinforced concrete structures cast in place with wooden roofing. The external envelope of the new complex features glazed facades with steel uprights and crosspieces. After works completion, Carron will deliver the BIM As-built Model, organised for the purposes of Facility Management of the new Zambon office building.
- Contracting entityZambon Immobiliare S.p.A.
- Place Bresso (MI) view map
- Work start date30/05/2018
- Work end date08/10/2019
- Type of workDirezionale
- DesignerArch. Michele De Lucchi